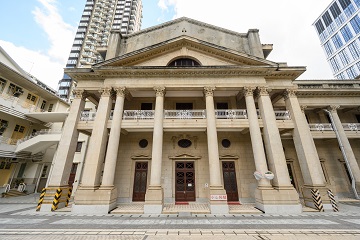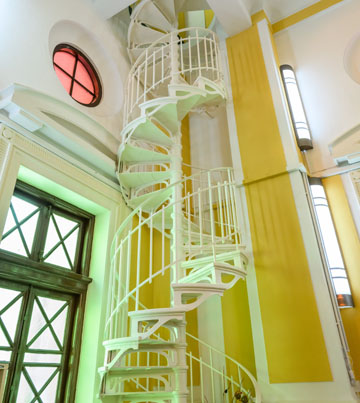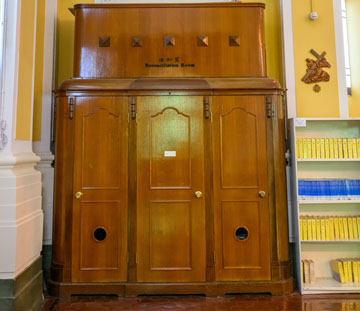Regarding photo usage rights, please refer to: https://www.heritage.gov.hk/en/important-notices/index.html
Stop 1: Side Façade of the Chapel
- Christ the King Chapel is built in Neo-Classical style, characterised by the exquisitely carved Corinthian columns seen both inside and outside of the Chapel, and its circular dome. From the aerial view, the Chapel's layout forms a cross shape, with the circular dome being the focal point of the entire architectural compound. While it is a Western building, its pitched roof is covered with Chinese double-layer tiles, and the building is constructed with brick and reinforced concrete.
- Despite its grandeur, this building is known as a Chapel because it was built by the Sisters of St. Paul de Chartres mainly as a place for the private use of the Sisters to worship the Christ at the time. It is still a private place for praying now.
Stop 2: The Verandah
- From the verandah of the building, one can admire the French doors and triangular pediments above as well as the close-up view of an entire row of Corinthian columns. The distinct features of the Corinthian order are its ornate capitals, straight shafts and plinths. The capitals are beautifully adorned with acanthus leaves which resemble decorative flower baskets, symbolising vitality and lush foliage akin to a thriving tree. The floor tiles here have retained their authentic appearance over the years.
- A statue of Saint Peter is placed in the verandah. The statue of Saint Peter holds a key, symbolising that Jesus entrusted him to lead the believers into the Kingdom of Heaven as written in the Bible.
Stop 3: Main Altar and Tabernacle
- The Main Altar is one of the foci of the Chapel. The Altar, made of Italian marble, features a carving themed with the "Last Supper" at its lower part. This is where the Eucharistic celebration takes place during Mass (the bread and wine on the altar are consecrated to become the Body and Blood of the Christ). The Mass is conducted as a thanksgiving offering, to express gratitude to God for sending His Son to atone for the sins of all mankind.
- Behind the Main Altar is the Tabernacle where the Body of Christ is kept. The Tabernacle is immovable, solidly constructed, unbreakable and impervious to light. A sanctuary lamp is placed next to the Tabernacle.
- Before 1973, the Main Altar and the Tabernacle were connected and surrounded by a railing with the priest facing the Tabernacle during Mass. With a later change to the liturgical space of the Chapel, the Main Altar has been moved to the central position with the priest facing the believers.
Stop 4: Stained-glass Windows and Holy Statues
- Above the altar, there are three stained-glass windows depicting the Annunciation of the Blessed Virgin Mary, Jesus Christ, and the Assumption of the Virgin Mary from left to right. These beautiful stained-glass windows add to the magnificence and solemnity of the altar's backdrop.
- There are two holy statues on each side of the altar, being the Sacred Heart of Jesus and St. Francis Xavier (a 16th-century saint and Spanish Catholic missionary) statues on the left, and the Blessed Virgin Mary and St. Teresa of Lisieux on the right.
Stop 5: Interior of the Chapel
- The interior of the Chapel is spacious and unobstructed by any beams or pillars, allowing for an open and clear view throughout the space. This expansive and bright area can accommodate up to 1 000 people. The Corinthian columns, adorned with ornate capitals resembling baskets of flowers or lush foliage, are highlights of the interior of the Chapel. Above these columns stood the angel sculptures in various postures — kneeling on one knee or both, hands clasped in prayer, etc. These guardian angels symbolise God sending the Angels to watch over the believers.
- The Chapel has about 50 doors and windows. The sunlight pours into the Chapel through the stained glass windows during the day, casting a pinkish glow and providing an abundance of natural light for the space. The circular dome at the highest point of the Chapel creates a sense of wholeness and sacredness for the space. The dome allows the hymns of the believers to echo, signifying the prayers of the believers reaching up to the God — this is probably the meaning of the dome in religious architecture.
- On the walls of both sides of the Chapel, there are 14-station wooden plaques, depicting the suffering of Jesus Christ from His arrest, trial, crucifixion and burial, to allow the believers to reflect on the suffering of the Christ.
- Looking up towards the rear of the Chapel, one can see the pipe organ that has been in place since the construction of the Chapel.
Stop 6: Spiral Staircase and the Confessional
- Adjacent to the main entrance of the Chapel is a spiral staircase leading to the upper level, also known as the "choir loft". From this level, one can take an elevated view of the entire Chapel. The staircase is no longer in use, and the upper level remains closed on regular days but will open to the believers for Midnight Mass. The believers can access this level via the stone staircases on both sides of the Chapel.
- On the other side of the main entrance of the Chapel is the Confessional, a place for confession. The middle section is for the priest and the two side sections are for the laity, with a screen separating the priest and the laity. The priest's name is written on the door of the priest’s entrance, and the red light above the door indicates the presence of the priest. The red lights on the doors of the side sections will also light up when the spaces are in use.
Stop 7: Front Façade of the Chapel
- From the main entrance of the Chapel, one can appreciate numerous features of the classical architecture. Above the Corinthian columns, there is a triangular pediment, an ornamental element which is originated from ancient Greek and Roman architecture, situated above the entablature. At the top of the pediment stands the stone statue of Christ the King, with His left hand holding a globe with a cross, and His right hand in a gesture of blessing. Beneath the pediment is an inscription in Latin: "REGEM REGUM VENITE ADOREMUS", which means "Let us adore the King of kings". There is a bellcote on the top of the Chapel.
- At the side of the main entrance of Christ the King Chapel, the formal Chinese name 「基督君皇小聖堂」 is shown. The Chapel was also called as the "St. Paul's Convent Chapel" before. The stone plaque on the other side of the main entrance records the date, 21 April 1928 when the foundation stone of the Chapel was laid, and the information of the architects and designer of the Chapel.
Christ the King Chapel - Attraction Highlights














