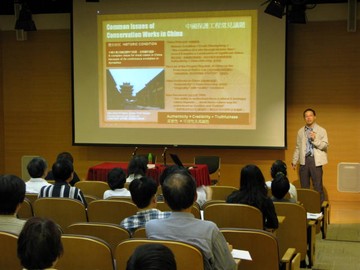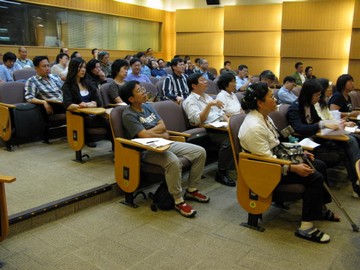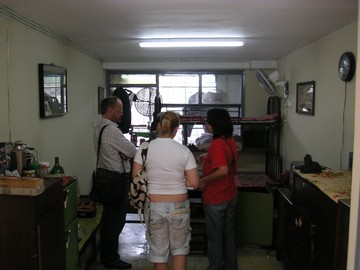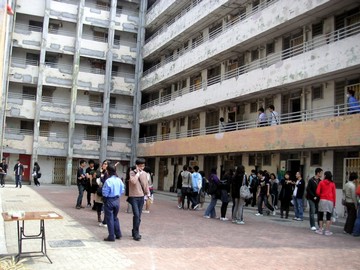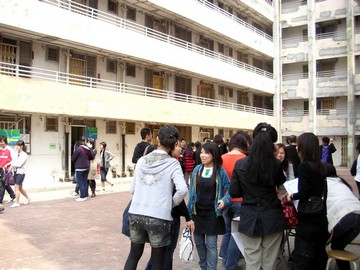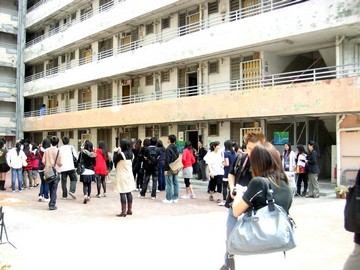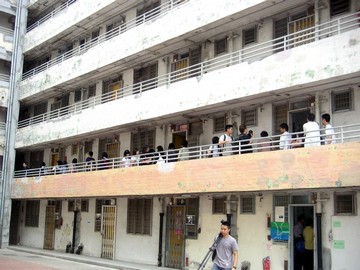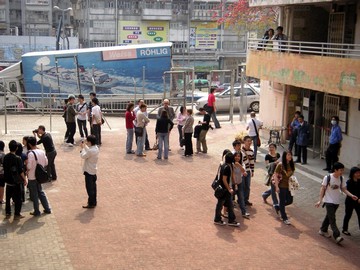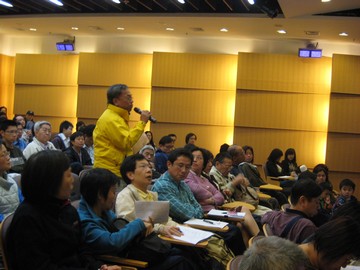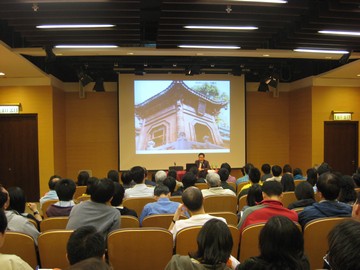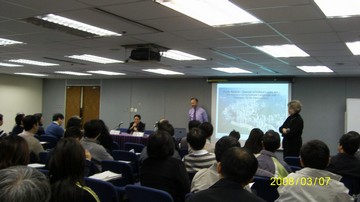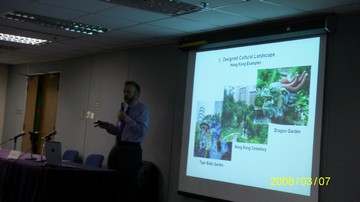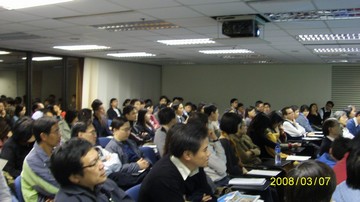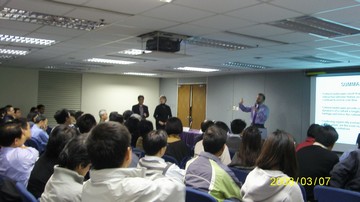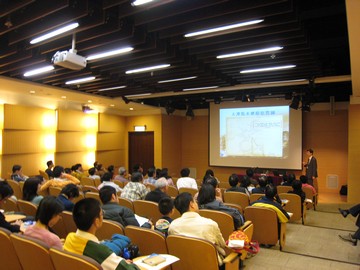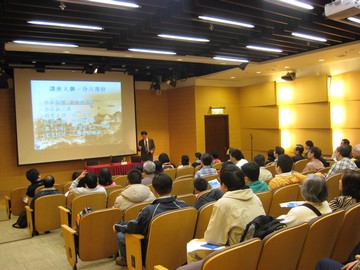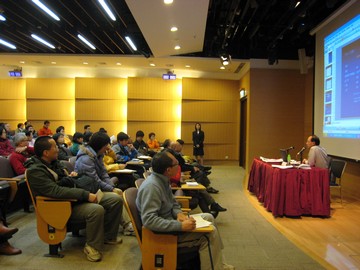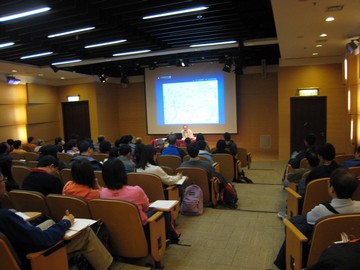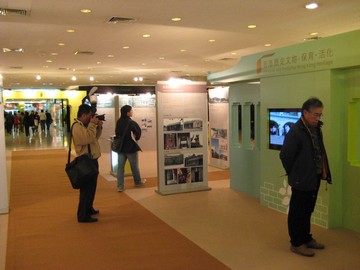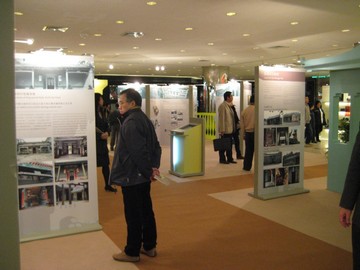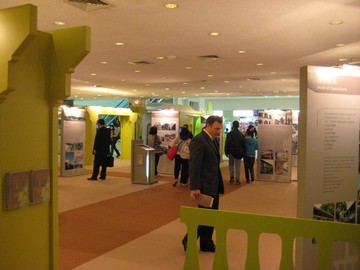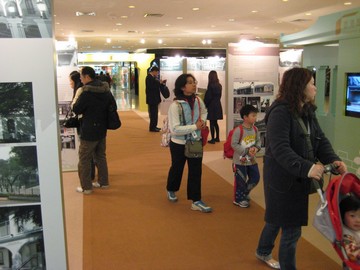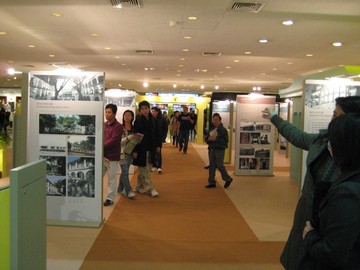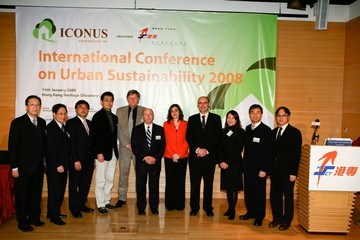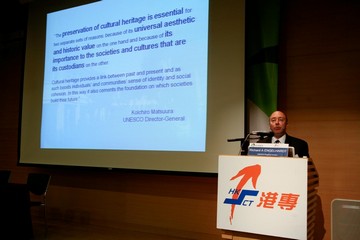Local Heritage Field Trip: Early Living Environment in Urban District
Tour Escort: Miss Wendy Ng, Research Project Officer, Chinese Architectural Heritage Unit, Department of Architecture, The Chinese University of Hong Kong
The trip to Wanchai was held on 29th March 2008 (Saturday). Wanchai is an old district in Hong Kong, where many historical buildings still exist. Since the inception of British rule in 1841, Wanchai was developed as a commercial and residential area by foreign merchants after Central. After foreigners left Wanchai since the mid 19th century, many land lots were sold to Chinese merchants and shophouses sprang up in Wanchai, including the area around which is now known as Stone Nullah Lane and Spring Lane. Other communal facilities such as market, post office and temples were also erected, which led to a prosperous Chinese community in Wanchai. The mid-level of Wanchai was the residential area of Chinese merchants as a result of the Peak Reservation Ordinance in the early 20th century. Nowadays, a few of those mansions still exist.
The trip started at Wanchai Market, followed by Nos. 72-74A Stone Nullah Lane (Blue House), Nos. 2-8 Hing Wan Street (Yellow House), Pak Tai Temple, Old Wanchai Post Office, Nos. 186-190 Queen Road East, No. 64 Kennedy Road, Nam Koo Terrace, Hung Shing Temple and former shophouses at Lee Chit Street (now known as Lee Chit Garden). Those visited units at Blue House and Nos. 186-190 Queen Road East are now vacant units that are not normally open to the public. Special permissions were gained which made the trip an invaluable experience. The participants could experience the living condition of the lower class people in person and able to have a deeper understanding of the architectural significance of the shophouses.
In designing the route for this trip, Ms Ng deliberately selected different living environment within the district, including shophouses (Blue House, Yellow House and Nos. 186-190 Queen Road East), one mansion at the mid-level (No. 64 Kennedy Road), and a terrace built along the hill slope (Nam Koo Terrace), which aimed to let the participants have an overview of the early living conditions in Wanchai of different classes and building types. Meanwhile, the introduction of shophouses of different designs, temples of different scales, and buildings of different styles enabled the participants to compare between buildings of the same type, aiming to broaden the vision of the participants. For example, the participants could experience the difference of walking on a steeper timber staircase of the earlier days and concrete staircase of the later period, and the difference in the spatial arrangement and architectural details in different temples. During the trip, Ms Ng introduced various architectural styles such as International style, Art Deco style and Renaissance style through the explanation of different aspects ranging from the social background during their emergence, architectural features such as the choice of building materials, common architectural elements and details. Apart from analyzing the architecture at the site, Ms Ng also incorporated relevant illustrations as references for a clearer and a more comprehensive understanding of each style.
Shophouse is selected as the focus of this field trip. Shophouses has already emerged since the inception of British rule, which were mainly built in the urban district in response to the rapid growth of the population. Wanchai is one of those urban districts. Ms Ng started the introduction of shophouse through its emergence background and evolution during different periods, and then analyzed the spatial arrangement and living condition to the participants inside the shophouses, demonstrating the special characters of shophouses such as timber staircase, verandah, arrangement of the cubicles and the smoke extraction system inside the kitchen. Many participants were amazed at the crowded cubicles, as well as the full utilization of every inch of space by the occupants.
Amongst those visited sites, some have been adapted for re-use, some are planned to be preserved without a designated future use, while some still have an undetermined future, and some were already demolished. It is hoped that through this trip, the participants could have a preliminary understanding of building conservation in Hong Kong, recognize the significance and values behind the buildings and their relationship to their community, and raise their awareness of conservation and development of old community with deeper thoughts and discussion.
Lecture: Restoration Project of Guangyu Ancestral Hall in Guangzhou
The lecture was held at the Hong Kong Heritage Discovery Centre on 29 March 2008. The lecture attracted more than 70 participants.
Lecture: History, Heritage and Monuments in Wong Tai Sin District
The lecture was held at the Hong Kong Heritage Discovery Centre on 15 March 2008. The lecture attracted more than 140 participants.
Public Seminar: Concept of Cultural Landscape – the City as a Living Cultural Landscape and Principles for its Conservation
The concluding public seminar explored the concept and categories of “cultural landscape,” and addressed the importance of interpreting the story behind the cultural landscape rather than describing facts and figures.
The public seminar concluded with an exploration of the “four principles” of urban conservation: managing the pace of change; ensuring continuity of social and physical fabric; sustaining tangible and intangible heritage; protecting heritage valued by the community. 83 members of the public attended the seminar.
Public Seminar: Cultural Heritage Values - Social Value
About 80 members of the public attended the second seminar of the series. In this seminar, the three speakers discussed cultural values within the context of establishing place meaning (significance): heritage values related to the past, such as, architectural and historical values as well as contemporary values related to the present, such as, economic, identity, political, spiritual and social values.
In discussing social value, the speakers explained the original meaning of “collective memory” and its distinction from “collective attachment.” They also explained that social networks were an important aspect of social value.
They discussed the need to involve stakeholders in the conservation-related decision-making process, and demonstrated the value of such participation using a range of examples from Wan Chai.
Local Heritage Field Trip: Different Styles of Church in Hong Kong
Tour Escort: Miss Wendy Ng, Research Assistant, Chinese Architectural Heritage Unit, Department of Architecture, The Chinese University of Hong Kong
The trip to churches in Causeway Bay and Central was organized on 23 February 2008 (Saturday). Forty members of the public joined the visit.
Since the inception of British rule in 1841, various western religious associations and missionaries came from the west. Churches were constructed as headquarters and places for providing services to their believers. Some of the churches are charming edifices and have a longstanding history in Hong Kong. They have a variety of architectural styles from the west, such as Gothic, Renaissance and Classical Revival style. Some of them are new architecture of Chinese Classical style, adopting Chinese architectural elements in order to integrate with the local culture in Hong Kong.
Two churches selected are located in Causeway Bay, which are Christ the King Chapel of the St. Paul’s Convent and Hong Kong Sheng Kung Hui St. Mary’s Church; while the other two are located in Central, namely Canossian Missions Chapel and St. John’s Cathedral. Christ the King Chapel and Canossian Missions Chapel are not normally open to the public. And as they are part of the school compound, they are not well recognized by the general public. The public could hardly perceive the churches. It is a rare chance to have access granted for this trip, which can enable the participants to experience the distinctive spatial design of the churches in person, having a better understanding of them. The four churches are selected particularly with different architectural styles, aiming to broaden the vision of the participants – Gothic style is not the only style for churches. In the mean time, touring to the four churches could also enable the participants to make comparison amongst the different architectural styles in order to gain a deeper understanding of each of the styles.
The tour escort, Ms Wendy Ng, interpreted the architectural styles and features of each building. She also made an in-depth analysis to the details of each building from the exterior to the interior of the churches. For examples, the reason for the choice of the architectural style, the relationship between the overall setting and the site, the difference between adopting a pitched roof and a dome, the proportion of the Greek columns of different orders, and the structural capability of the lancet arches and buttresses. In the interpretation of the spatial organization and the architectural decorations of the interior, Ms Ng also analyzed the religious significance behind and gave the participants a clearer picture of the relationship between the church design and the liturgy and religious connotation. For instance, the difference between the architectural focus and religious focus inside a church, and the religious connotation behind the plant and animal motifs applied to the mosaic glasses. At Canossian Missions Chapel, Sister Jim of the Chapel also explained the history and the evolution of the Chapel, which enabled participants to have a better understanding to the Chapel. During the trip, the participants also raised a number of questions, particularly on the architectural styles and the religious connotation, hoping to learn more about the religious values and stories behind.
Public Seminar: An Introduction to Cultural Heritage
With an aim of raising public awareness and increasing the public’s knowledge in heritage and conservation, the Development Bureau is organising a series of public seminars and local site visits. The first public seminar in the series was held at the Hong Kong Cultural Centre on the evening of 22 February 2008. About 70 members of the public attended the seminar.
In this public seminar, the lecturers began by reviewing the development of urban conservation in Hong Kong over the past ten years, from the earliest reference to urban conservation to the most comprehensive, respectively, in the 1999 and 2007 Policy Addresses.
The seminar introduced several basic terms associated with conservation, such as, cultural heritage (as opposed to natural heritage) and cultural landscape. The lecturers explained the tangible and intangible components of cultural heritage and cultural landscape in both the urban and rural context, as well as the inseparable interrelations between the components.
The seminar stimulated the audience into active discussion of the proper translation of the term “heritage” as a continuity of the present to the future, and the issue of romanticizing the past.
Local Heritage Field Trip: Hong Kong Rural Architecture - Ping Shan
Speaker: Mr Henry Lo, Research Project Manager, the Chinese Architectural Heritage Unit, Department of Architecture, the Chinese University of Hong Kong
The first site visit was a trip to Ping Shan, Yuen Long organized on 26 January 2008, Saturday. Ping Shan at Yuen Long is one of the oldest local villages in Hong Kong and was founded by Tang Yuen Ching at Late Southern Song Dynasty. Different kinds of historical buildings, such as ancestral hall, temple, study hall and pagoda etc, are well-preserved in Ping Shan as well as the village layout, making it an ideal example to understand Chinese traditional village.
We gathered at The Chinese University of Hong Kong at 1:00pm and travelled to Ping Shan by tour bus. The field trip started off with the introduction by Mr Henry Lo on the cultural context of Chinese traditional buildings and the method of reading Chinese villages. He used Ping Shan as a case study and gave a brief description on background of villages in Ping Shan, including its founding history, village layout, fengshui, orientation of the buildings, etc.
The trip began at the entrance building of Shut Hing Study Hall. Subsequently, we visited Kun Ting Study Hall, Ching Shu Hin, Tang Ancestral Hall, Yu Kiu Ancestral Hall, some old village houses, Yau Dun Gong Study Hall, Shrine of the Earth God, Yeung Hau Temple, Sheung Cheung Wai, Tsui Sing Lau and Tat Tak Community Hall. From an interdisciplinary perspective, Mr. Lo explained the architectural character and cultural connotation of individual historic building in the area of architecture, humanities, geography, kinship and history. He also introduced different architectural members in individual building and the symbolic meaning of various decorations, such as paintings, carvings, pottery sculptures, beams, tuofeng, guazhu and queti, enabling participants to reveal cultural contention in Chinese architecture. Plentiful questions were raised by the participants who are particularly interested in the architectural vocabulary during the visit.
The participants experienced different qualities of Chinese traditional buildings. Some were fascinated by the magnificent architectural decorations in Shut Hing Study Hall, Kun Ting Study Hall and Ching Shu Hin. Others were aroused a deep thought about the method of renovation of Yau Dun Gong Study Hall in future conservation; at the same time they were regretful that some well-preserved old buildings were left unknown.
Throughout the trip, participants were able to experience the cultural connotation of the surviving Chinese traditional buildings and comprehend the significance of heritage conservation in Hong Kong.
International Conference on Urban Sustainability 2008
The International Conference on Urban Sustainability 2008 was held on 14 January 2008 at the Hong Kong Heritage Discovery Center, Kowloon Park, Tsim Sha Tsui. The conference has invited many local and foreign speakers and experts to share their practical experience and research findings.




