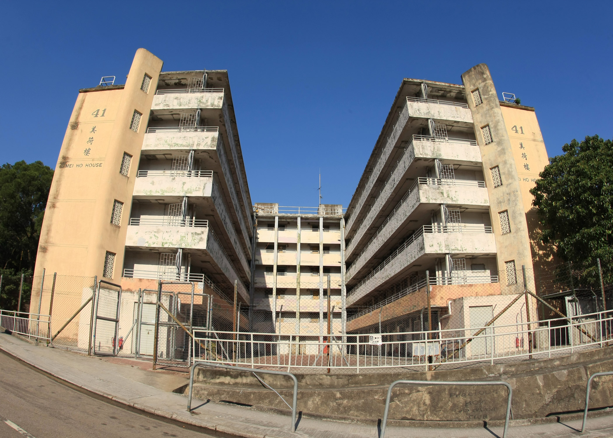
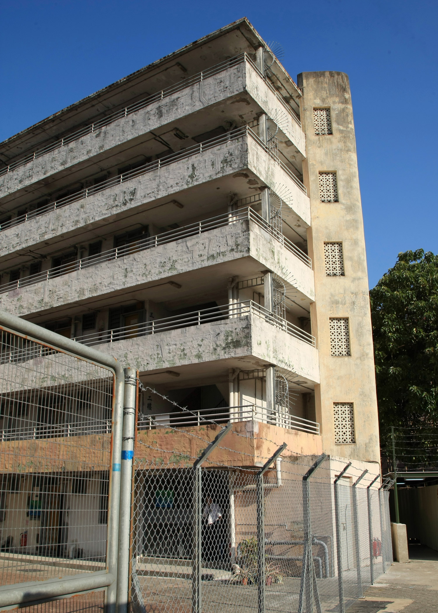
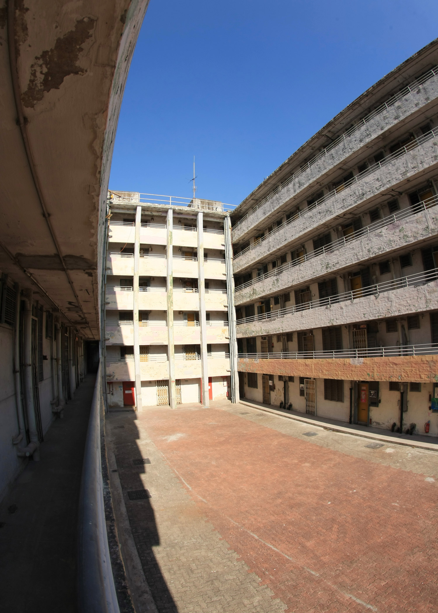
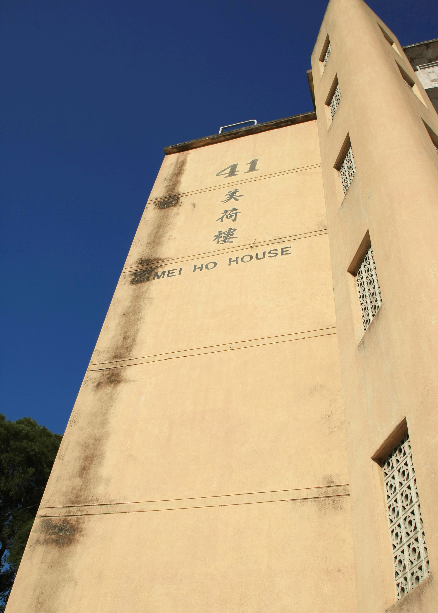
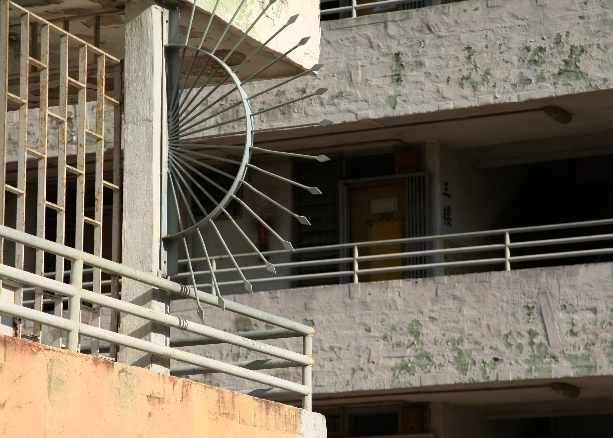
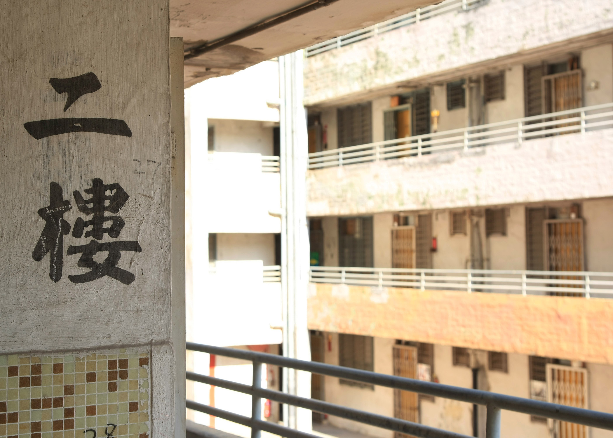
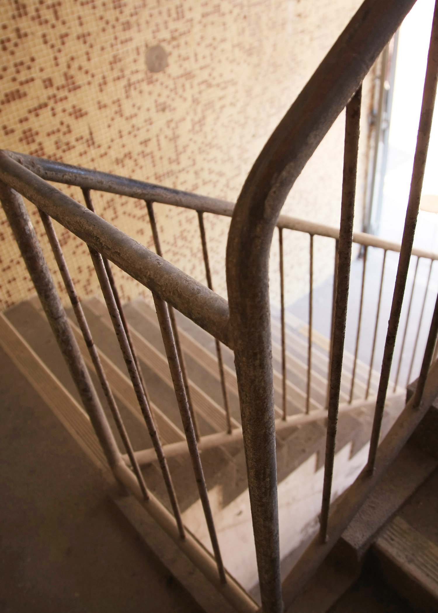
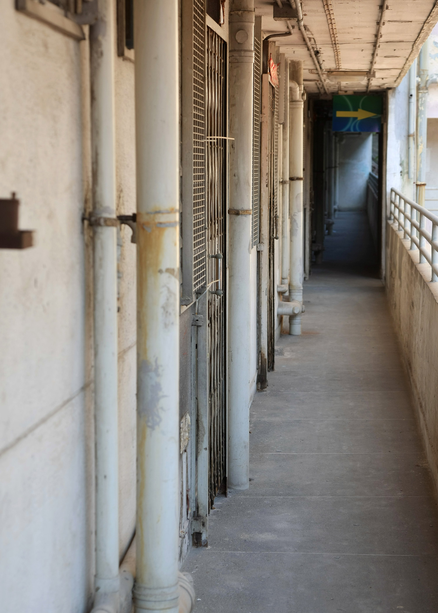
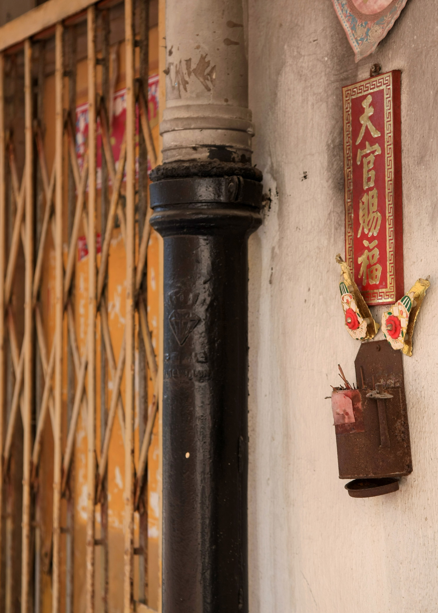
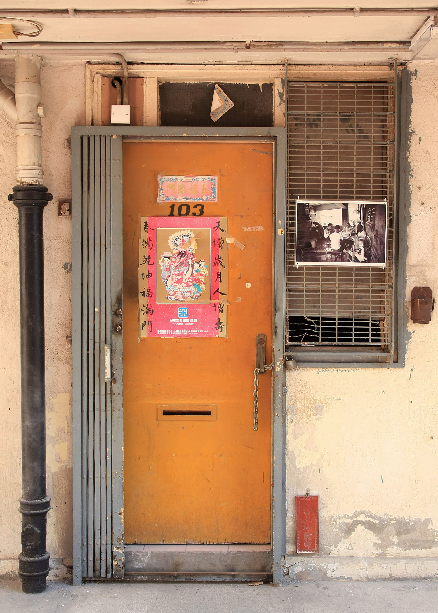
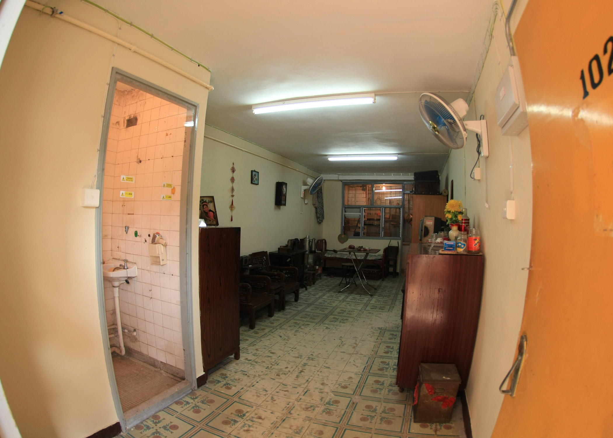
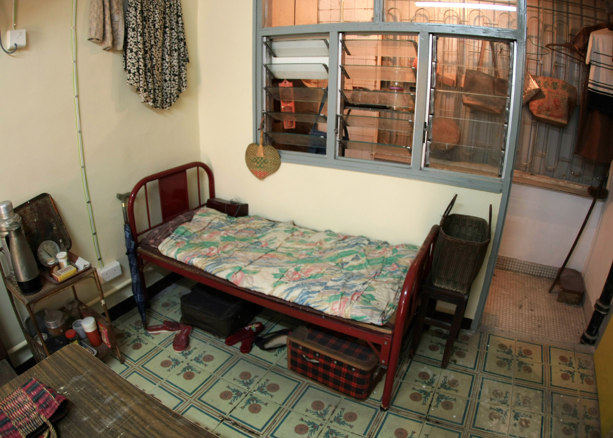
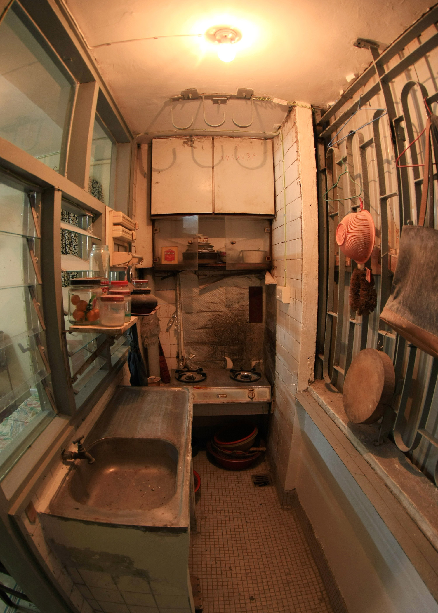
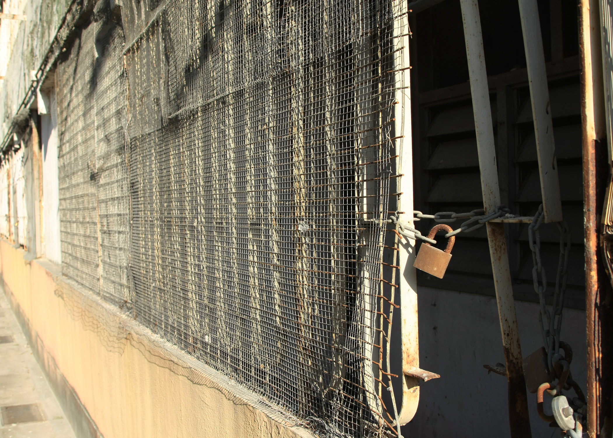
Shek Kip Mei Estate marks the origin of the government public housing scheme. Its founding stemmed from the Shek Kip Mei squatter area fire in 1953. The Government took up the responsibility of housing the homeless by fire as well as those living in other squatters.
The Estate originally consisted of 28 Mark I blocks and 1 Mark II block and Mei Ho House was one of the first 8 six-storey Mark I H-shape blocks completed in 1954. The H-shaped block is the earliest design of Mark I resettlement buildings, while Mei Ho House is the only surviving H-block in Hong Kong which bears the witness of resettlement and also the public housing history.
The building was a resettlement block with basic and simple features. It is a six-storey building characterized by two identical wings linked up by a cross piece forming the H-shaped plan. There is no lift, with staircase at each end of the buildings. Individual room units are placed back to back on the long arms, with access from open corridor.
The building was once converted in 1970s. Rooms were converted into larger self-contained units with their own toilet and kitchen. The common corridor facing outwards were enclosed to form balconies of individual flats.