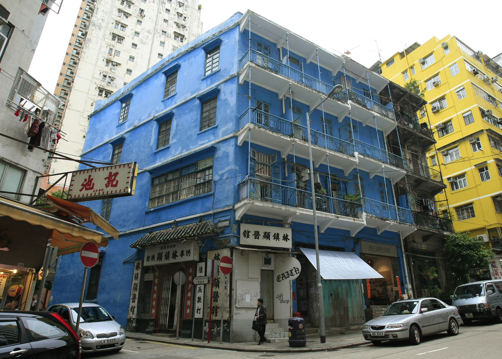
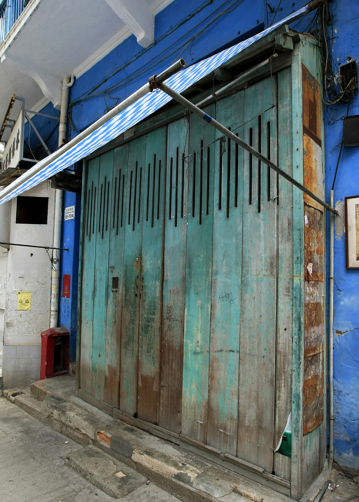
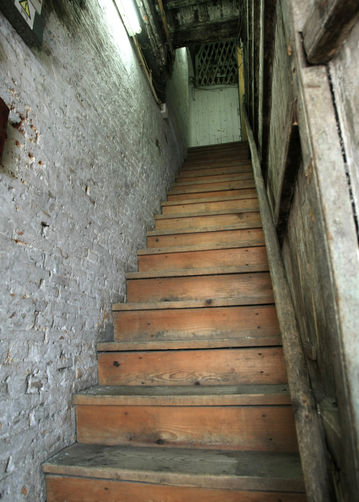
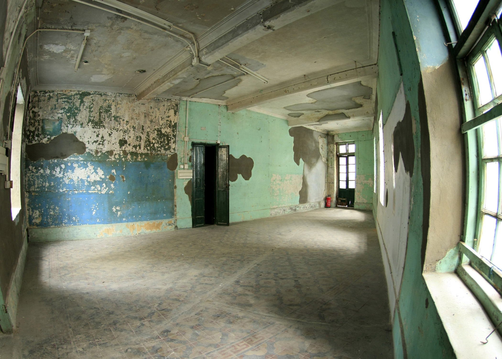
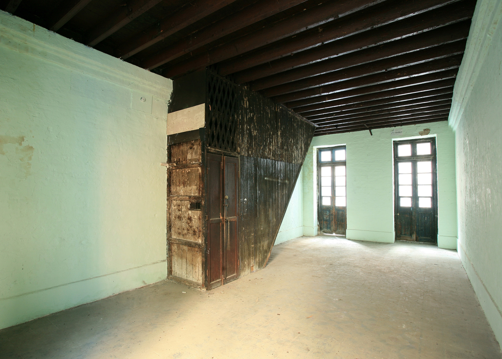
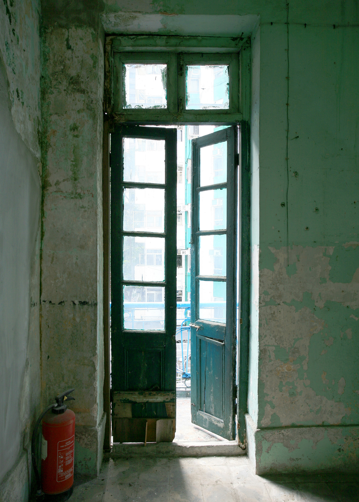
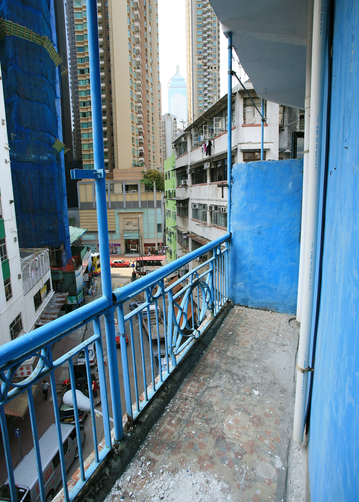
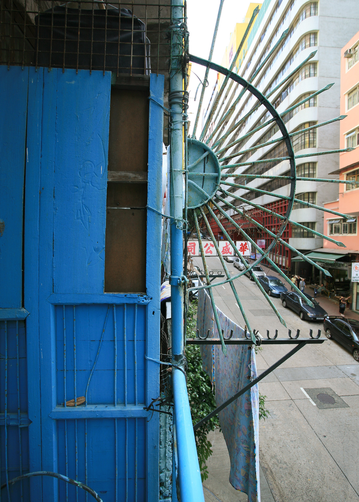
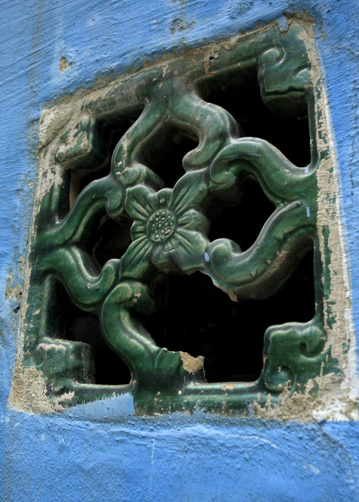
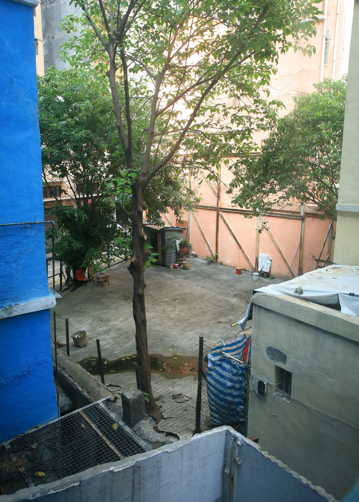
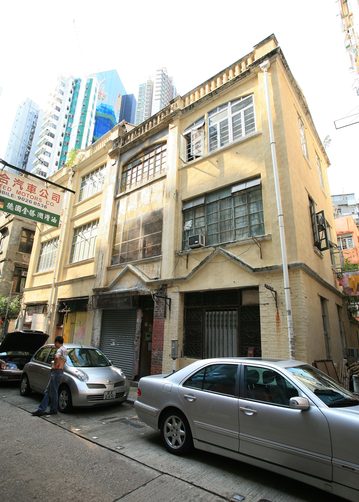
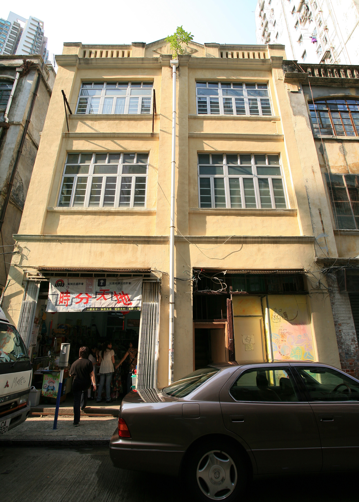
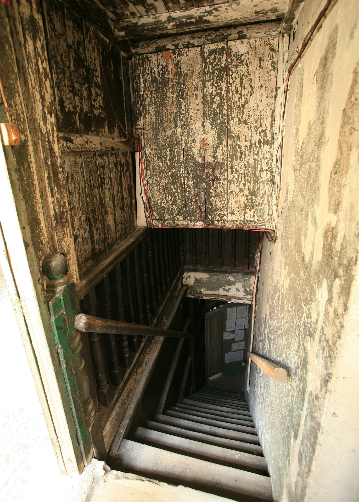
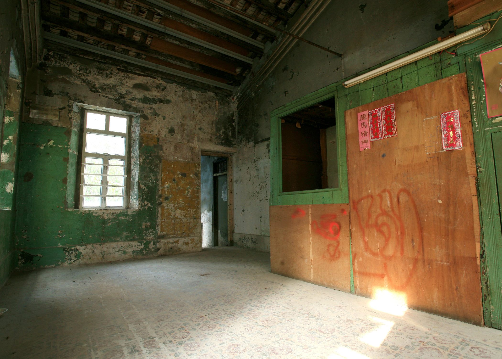
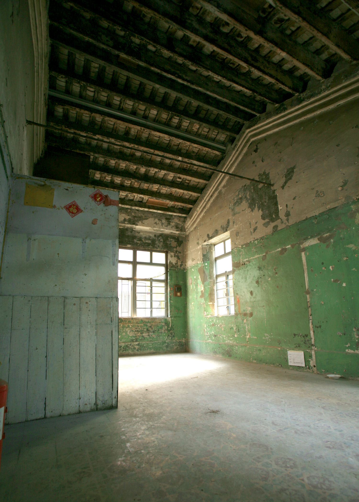
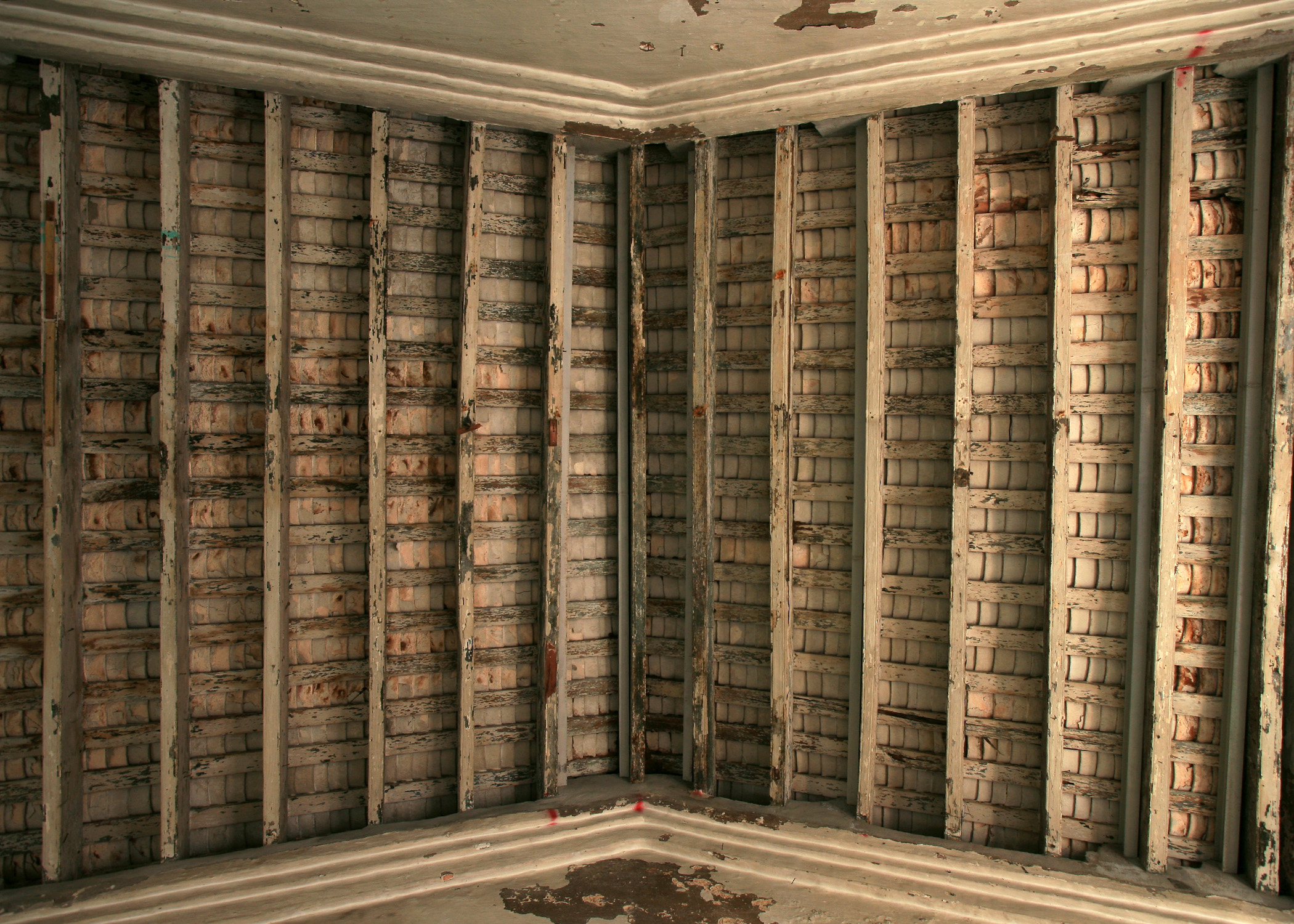
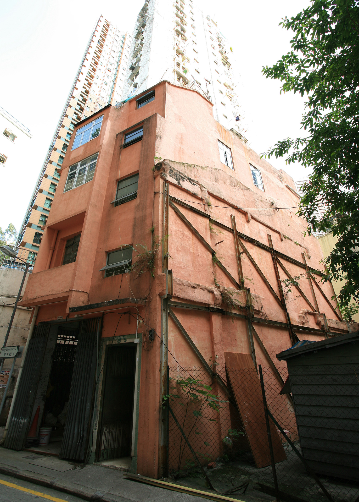
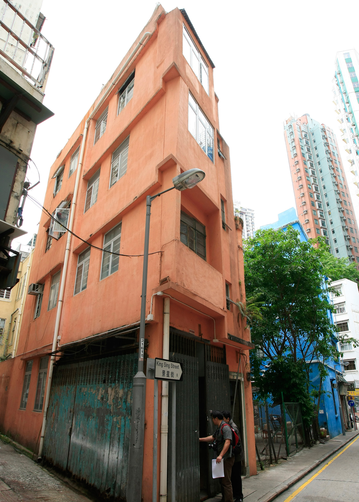
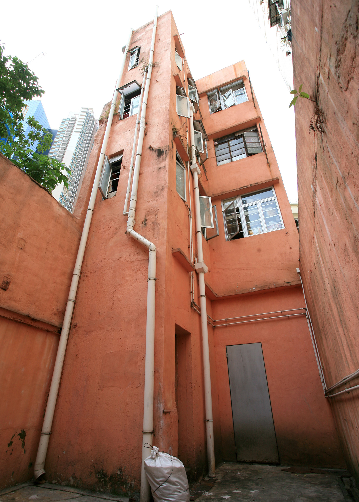
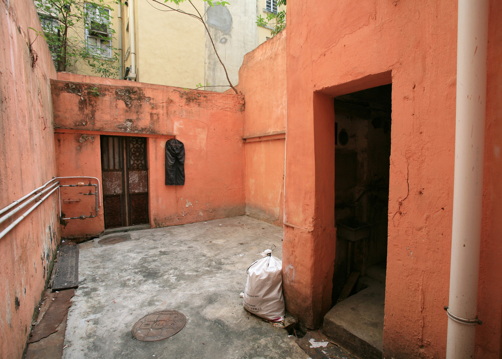
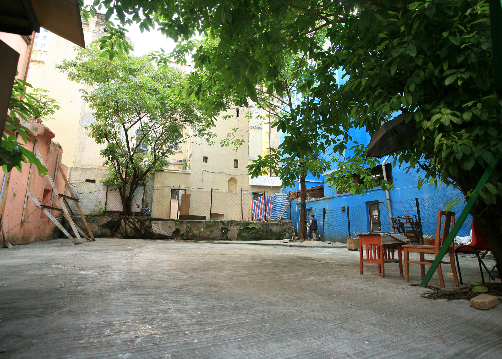
The site of the Blue House was originally occupied by "Wah To Hospital", also known as "Wan Chai Kai Fong Hospital", which was listed in the 1872 Rate Book. It was possibly the first hospital in Wan Chai to provide Chinese medical services to local Chinese. It was then used as a temple for the God of Medicine, Wah To (or "Hua Tuo") after the hospital closed in 1886. The ground floor of 72 Stone Nullah Lane housed "Wah To Temple", which was subsequently replaced by a martial arts school in the 1950s and later by the existing acupuncture clinic in the 1960s. The ownership of 72, 72A and 74 Stone Nullah Lane was surrendered to the government in 1978, and the external elevations were painted blue then.
Architectural MeritsThe four-storey shophouses of the Blue House are brick structures with plaster rendering and the shallow gable end at each flank wall is a classic design. There is a timber stair in-between every two blocks to serve the flats of the upper floors. The layout of the flats is in rectangular shape with cantilevered balconies on the front elevations. The balconies, which overhang the street, are supported on reinforced concrete corbels and have ornamental ironwork balustrades or railings. Pairs of panelled and glazed doors open onto the verandahs.
The Yellow House was built in the 1920s. The lots with Chinese dwellings along this street were owned by the Pangs in the early years, and later by the Chans, who also owned the lots on King Sing Street during approximately the same period of time. The ownership of the buildings on the street had been transferred several times over the years. The external walls of all units were painted yellow.
Architectural MeritsThe shophouses of the Yellow House are three storeys high with small rectangular plans and kitchen annexes at the rear. The shophouses are paired and have shared timber stairs and pitched roofs. The two front façades are similar in design with Neo-Classical features such as pediments, ornamental balustrading to the parapet, and stylised motifs applied as decorations.
Once used as a timber yard, the Orange House was built in the 1950s. The building was built of reinforced concrete and painted orange.
Architectural MeritsThe four-storey domestic building of the Orange House displays the typical appearance of a functional 1960's tenement house. The fa& ccedil;ade at King Sing Street is very narrow while another large side wall is exposed, remaining the evidence of an older shophouse structure.