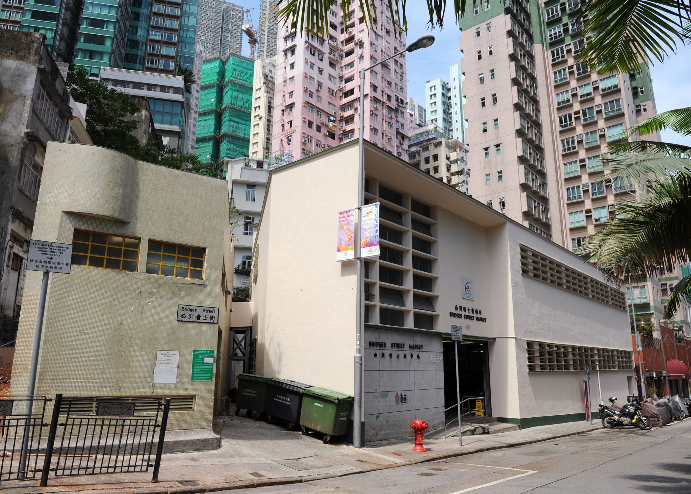
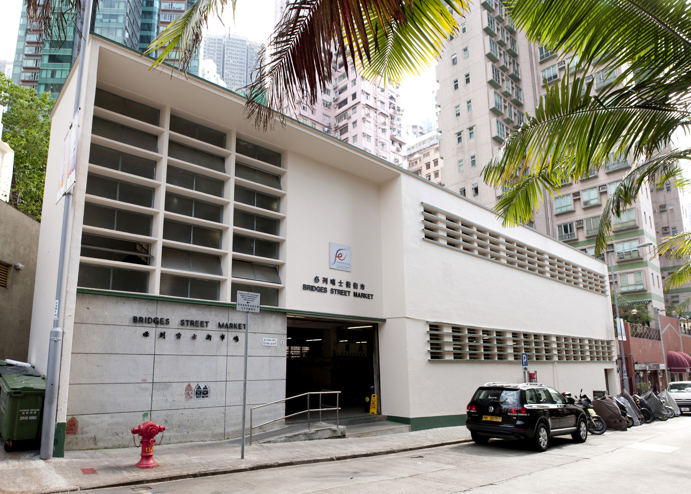
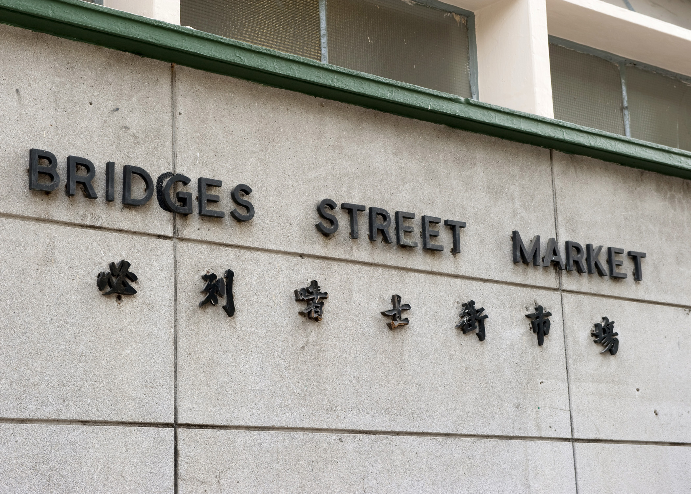
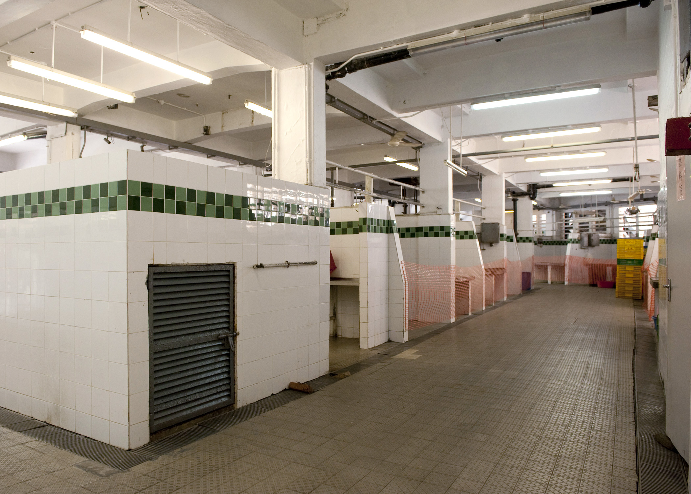
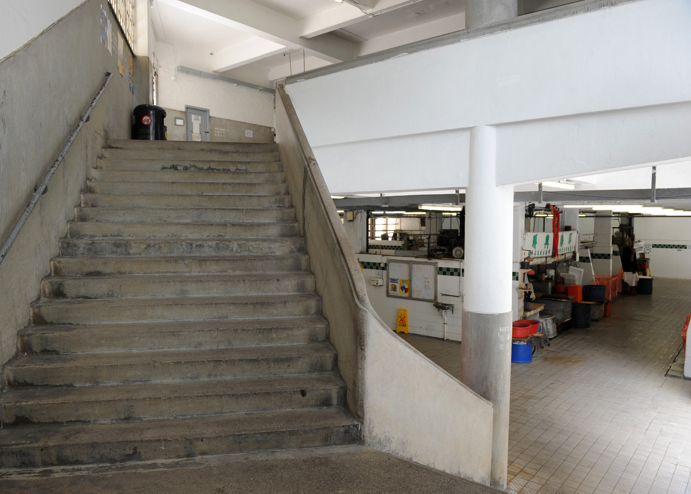
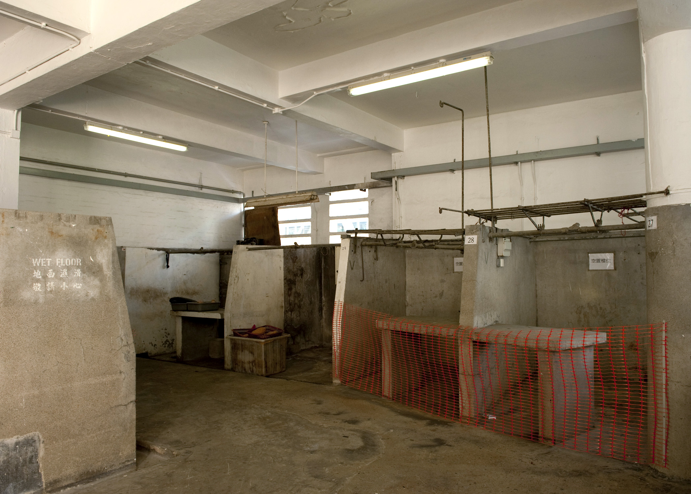
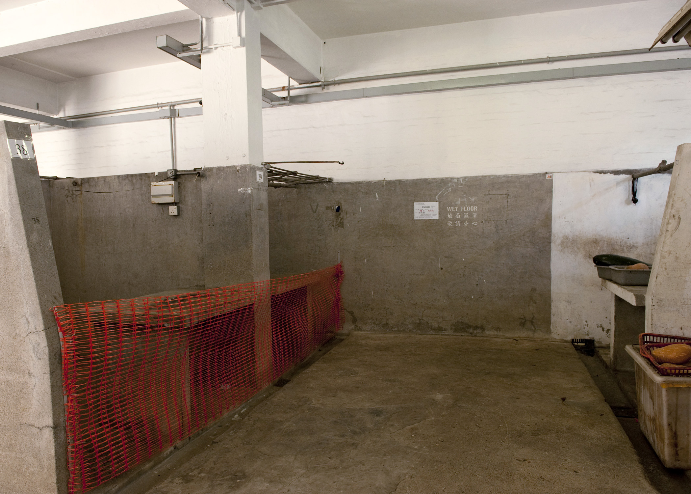
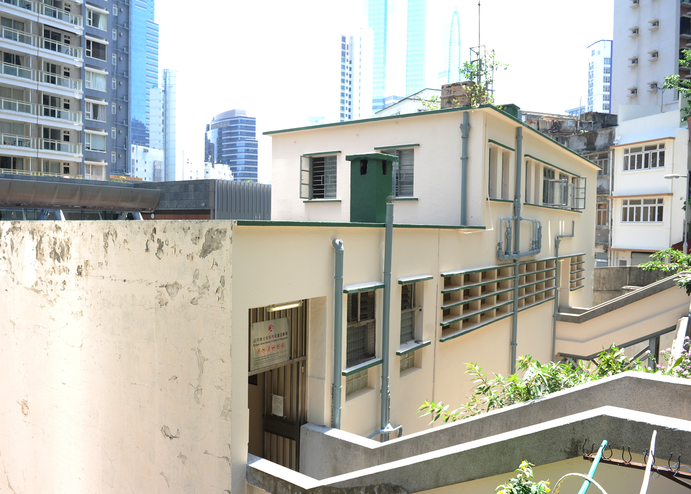
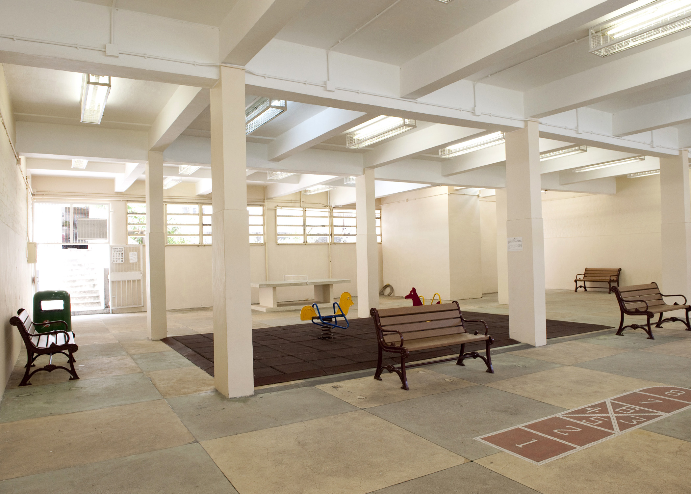
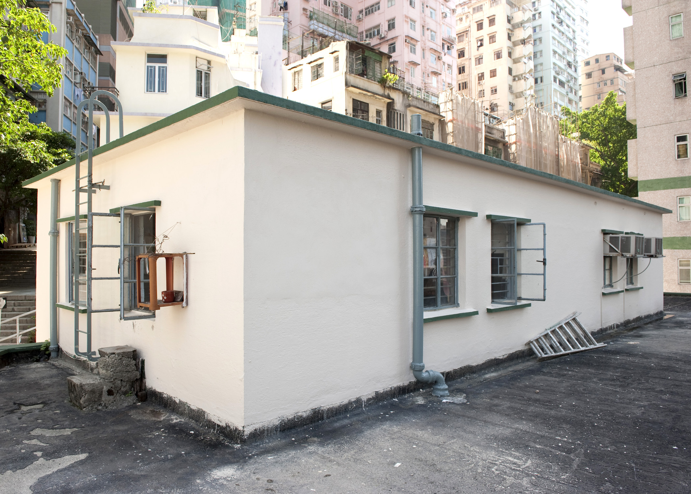
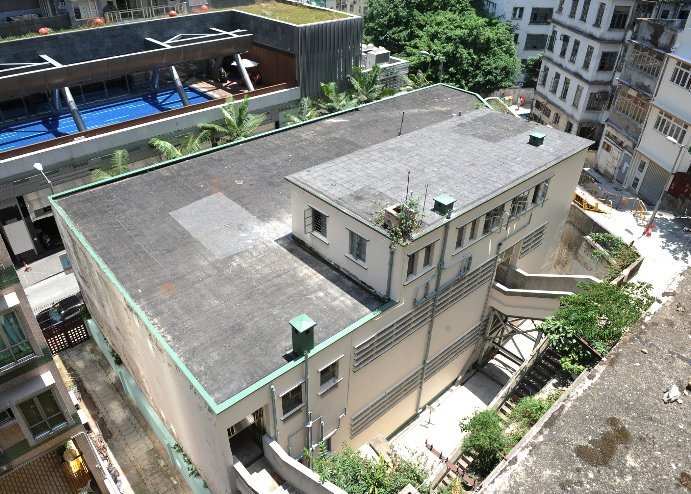
The building of Bridges Street Market is located at No. 2 Bridges Street, Central. It was built under the auspices of the then Urban Council after World War II to replace the old markets which had been destroyed during the period of Japanese occupation, with a view to meeting the demand of the rising population. It was constructed and commenced operation in 1953, contained 26 stalls for selling fish and poultry on G/F and 33 stalls on the 1/F mostly selling beef, pork, fruits and vegetables. It was the first of its kind built in Hong Kong's urban areas after World War II. Part of the 1/F was converted into an indoor children's playground in 1969 connected by two link bridges to Wing Lee Street. For almost 60 years, Bridges Street Market has served the community and is remembered by local residents.
The Market partly falls on the old site of American Congregational Mission Preaching Hall (now named as China Congregational Church) where Dr. Sun Yat-sen lived and received baptism. The Mission was founded by an American missionary, C.R. Hager in 1883. Dr. Sun Yat-sen was baptized in the church and given the name "Yat-sun" in 1883 which was later changed to "Yat-sen". He also lived on the third floor of the building in 1884-1886 when he was studying in Central School. In 1901, the church was relocated to No. 68 Bridges Street.
The market is a two-storey utilitarian building of reinforced concrete frame construction built in the International style. This style of architecture is generally accepted as originated in Germany by the Bauhaus school of art in the 1920s. Its main characteristics were asymmetry; severe blocky cubic shapes; smooth flat plain undecorated surfaces often painted white; the complete elimination of all mouldings and ornament; flat roofs; large expanses of glass held in steel frames often in the form of curtain walling, and translucent glass blocks or long horizontal streamlined bands of windows. Very free planning was made possible by the adoption of steel-framed or reinforced concrete post-and-slab construction with flat slab floors and a flat roof-slab carried on concrete columns thus enabling partitions to be erected freely as desired, they played no part in the structure of the building.
The front elevation of the market facing Bridges Street is an asymmetrical composition with the main entrance recessed on the left side flanked by a panel of Shanghai plaster grooved to resemble masonry. Above this panel there is a large grid pattern window which illuminates the internal staircase. The remainder of the elevation is a plain painted rendered wall featuring two horizontal streamlined bands of windows with projected horizontal sun-shading concrete fins. The rear elevation and side elevation are similar to the front elevation in design. A small penthouse on the roof provides accommodation for a caretaker and coolies.
Internally, the ground floor plan consists of open fronted stalls with white glazed tiled partitions separated by aisles. The upper part of the walls and the beams and ceiling are painted white. A staircase in the corner beside the main entrance leads to the first floor. Most of this floor is used as an indoor children's playground which is connected to Wing Lee Street by two bridges.