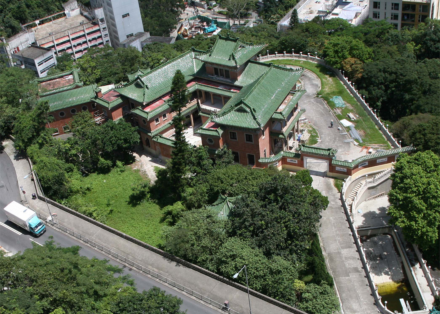
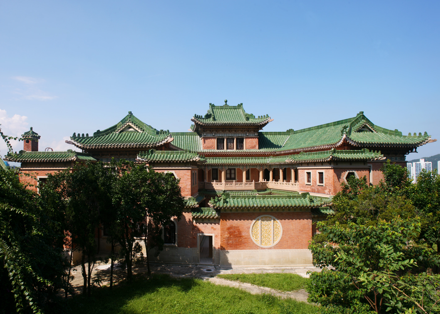
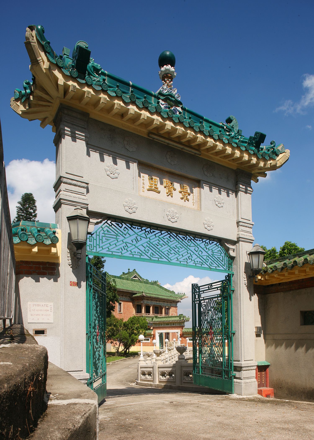
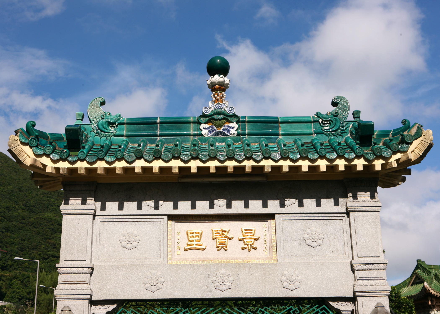
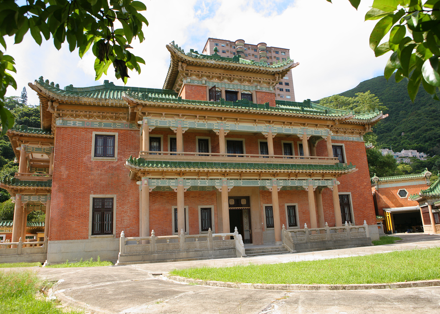
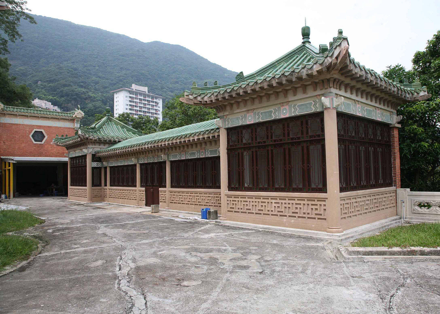
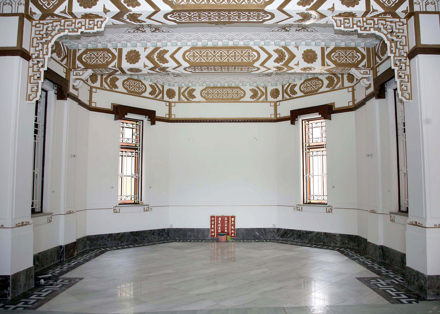
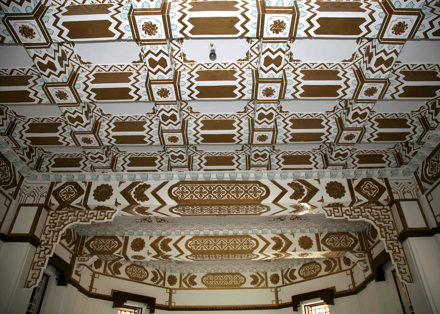
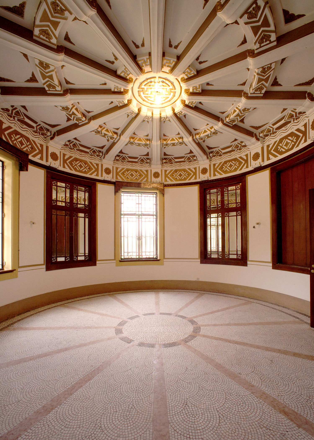
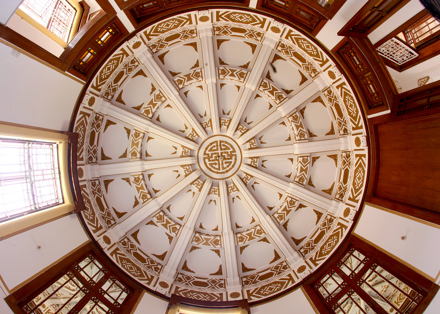
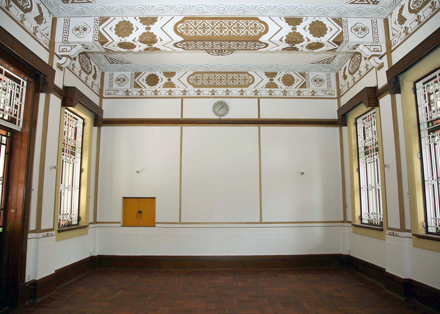
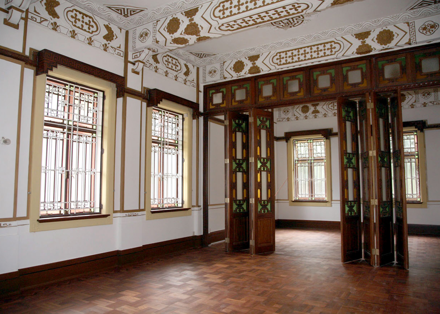
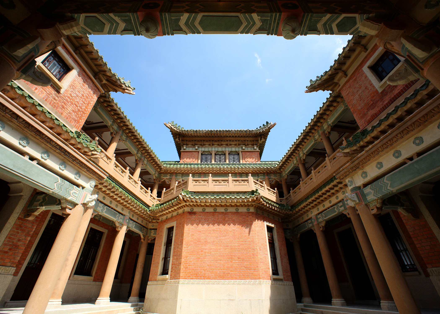
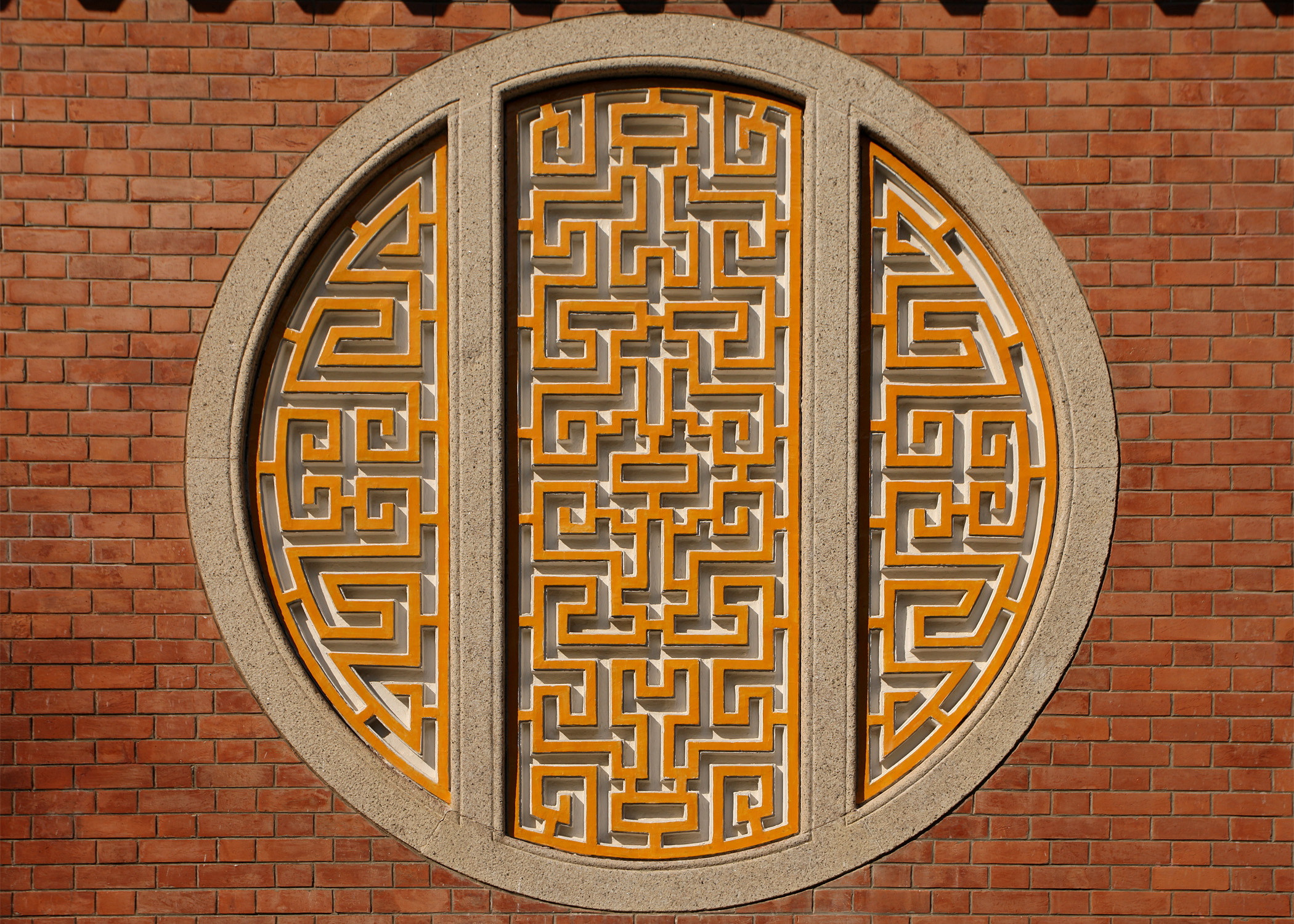
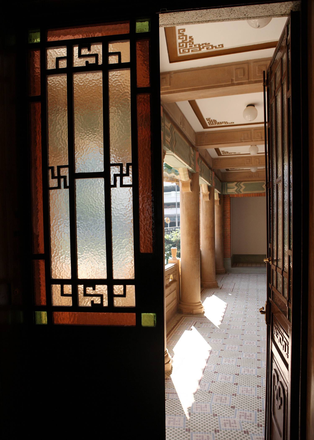
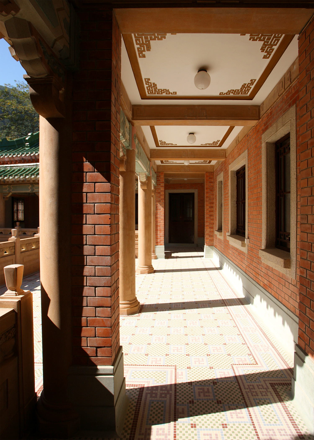
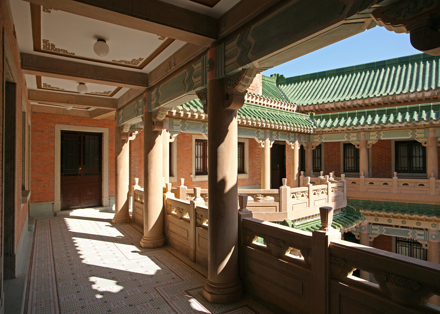
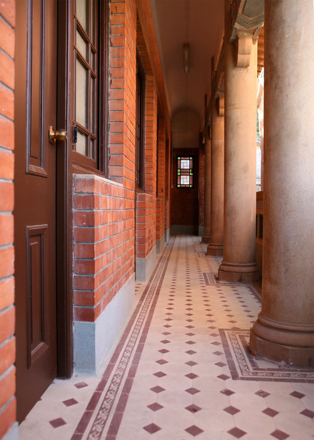
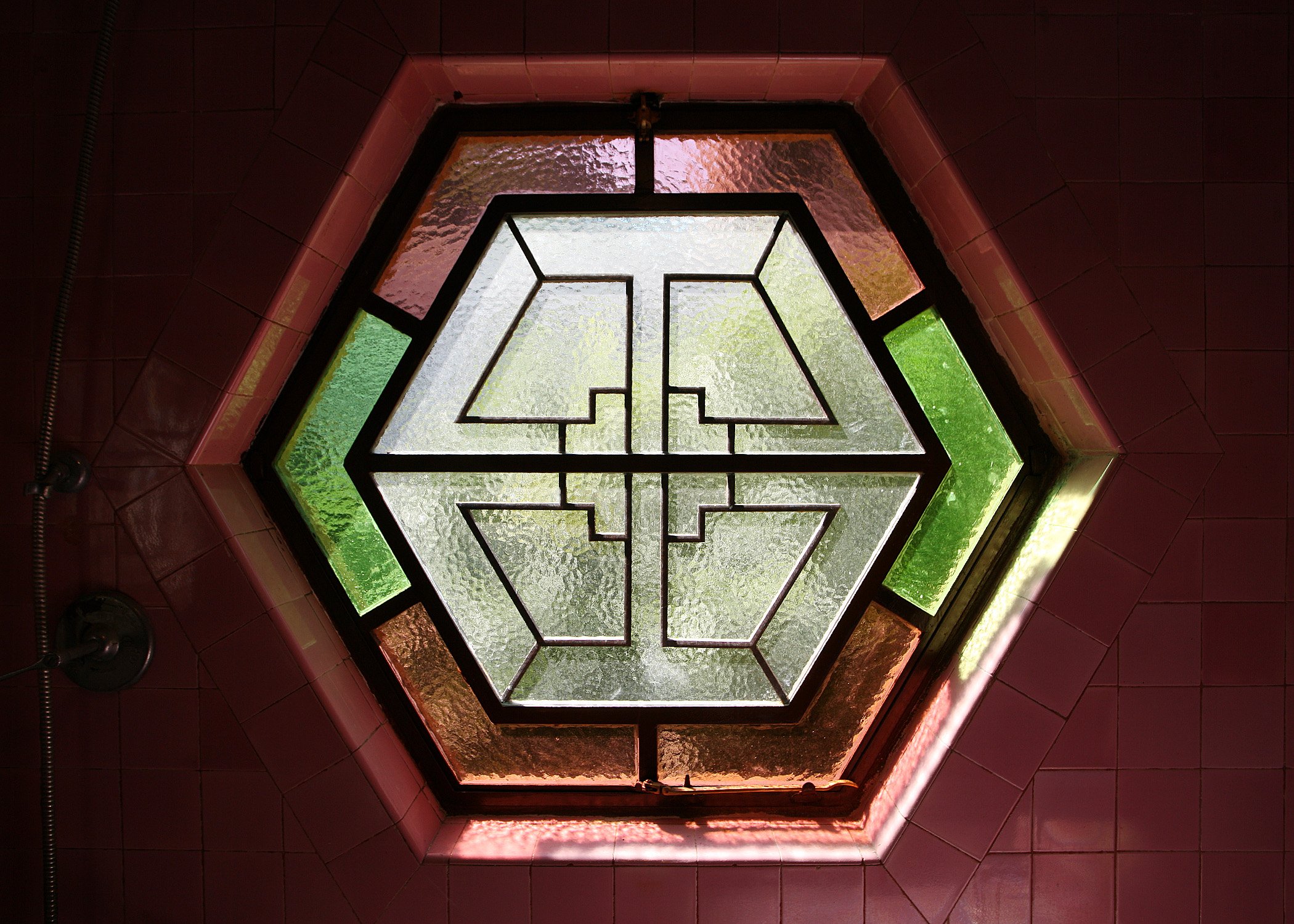
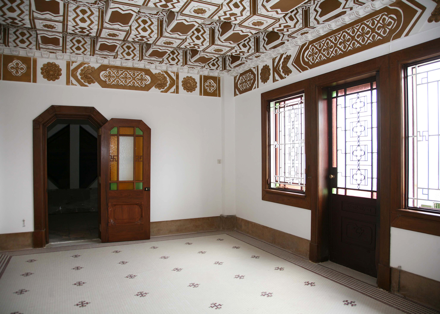
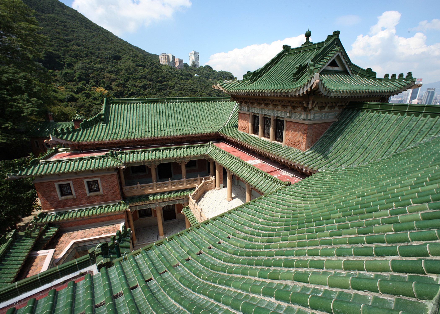
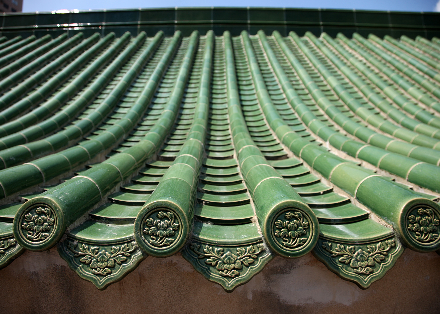
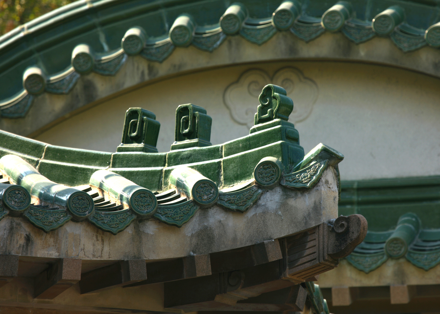
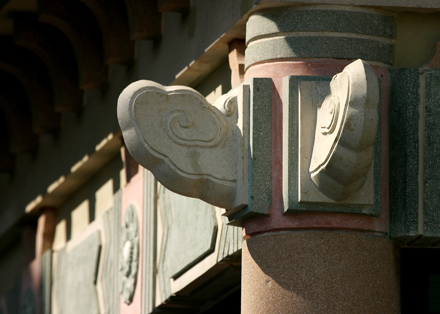
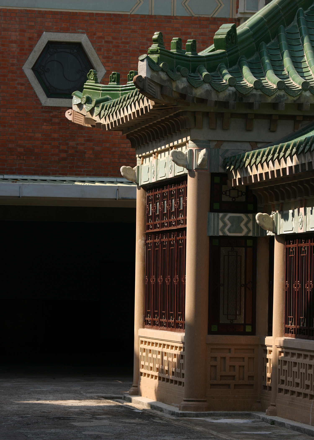
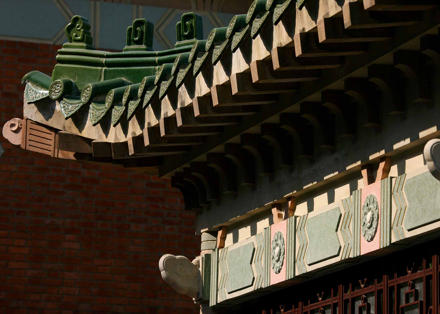
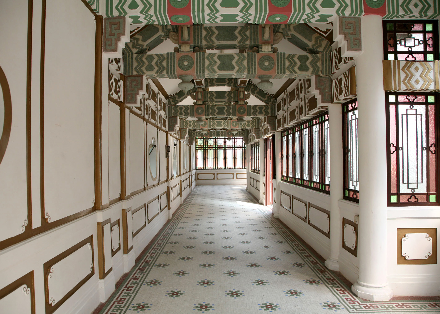
Originally named "Hei Lo", King Yin Lei was built by Mr. Shum Yat-chor and Mrs. Shum Li Po-lun in 1937. Mr. Shum Yat-chor was a notable merchant and philanthropist in Xinhui of Guangdong Province. The building was sold in 1978 to Mr. Yeo (Yow) Chei Man and his son Mr. Yow Mok-shing, who renamed the building as "King Yin Lei". The building was resold to its previous owner in August 2007.
The building has been a popular spot for taking photographs by visitors. The mansion has been featured in films of international renown such as "Soldier of Fortune" (1955) and a locally produced television series "Delightful Dream of the Capital" (1980).
As the Peak area was a traditional residence of foreigners, the location of King Yin Lei symbolizes the rise of the Chinese merchant class. It also represents an earlier phase of Hong Kong history when the upper-class residential area took shape in the Mid-levels.
The main building follows the traditional three-side layout of a courtyard house commonly found in South China. This kind of layout comprises one central hall and two wings with an open area facing south. A screen wall is built at the south of the open area to form an internal courtyard. Different from traditional courtyard houses, the wings are slightly tilted away from the central house, instead of being perpendicular to it, to widen the internal courtyard.
The main chamber and the two wings of the main building have hip-and-gable roofs, which is considered to be roof features of high hierarchy in traditional Chinese architecture. They feature a full set of traditional Chinese ornaments which includes a pearl in the middle of the ridge on main roof, as well as other ornaments in geometric style. Chinese architectural decorations constructed in concrete like Chinese bracket sets, lintel and joint brackets are adopted at the under-eave along roof edges.
The external walls of the main building and the annex building are made of distinctively fine red fair-faced brickwork. The interior floors are finished with marble tiles, timber floorings and mosaics laid in various patterns. Windows with Chinese pattern metal muntins and grano finished window casings are adopted on the elevations. A grid pattern supporting system is used for the beams of the main halls on various storeys. For the round chamber to the west of the ground floor, a concentric radiating pattern is in place, imitating the coffer ceiling of traditional Chinese palace architecture.
Apart from traditional Chinese ornaments, advanced building techniques can also be seen throughout the building. For instance, a comprehensive surface water system was designed to run underneath in order to prevent rain water from washing off the surface and damaging the retaining walls. Moreover, reinforced concrete was used to replace the traditional wooden structural roof members.
In view of the richness and details in Chinese architectural features and the Western architecture's influence in structure, material and plan, this historical residence could be most probably defined as an outstanding work of Chinese Renaissance style that reflects the design and construction excellence in both Chinese and Western architecture in Hong Kong's pre-war period.