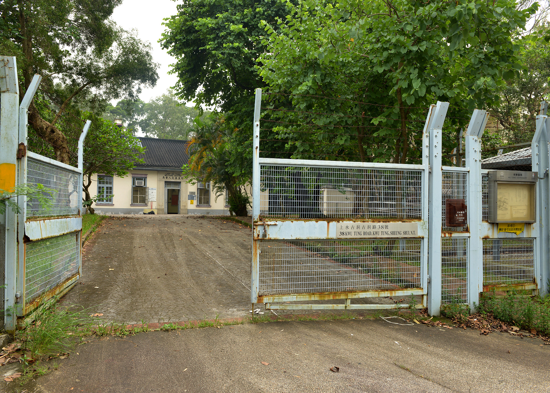
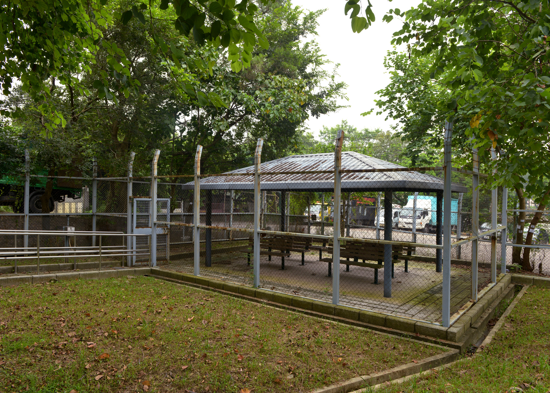
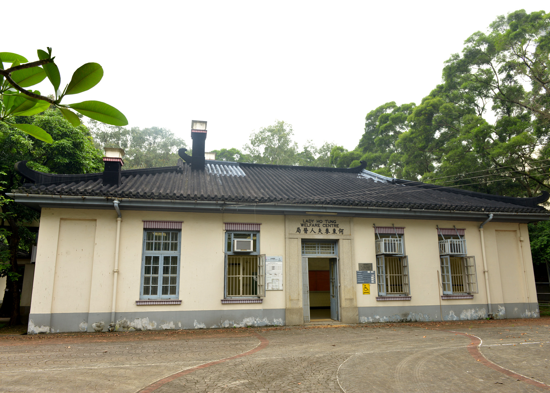
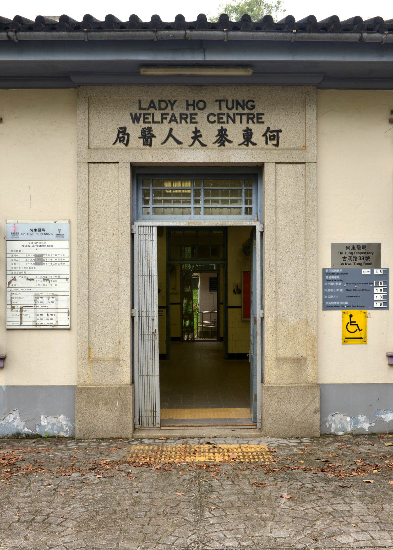
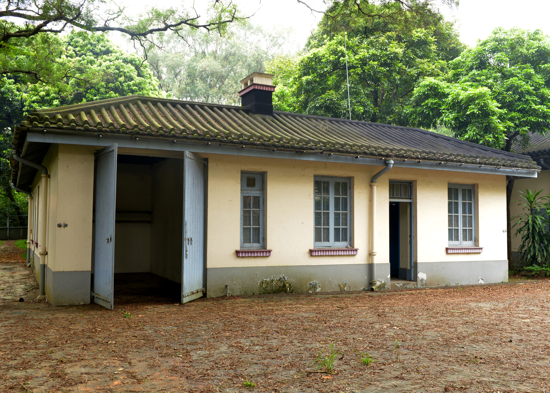
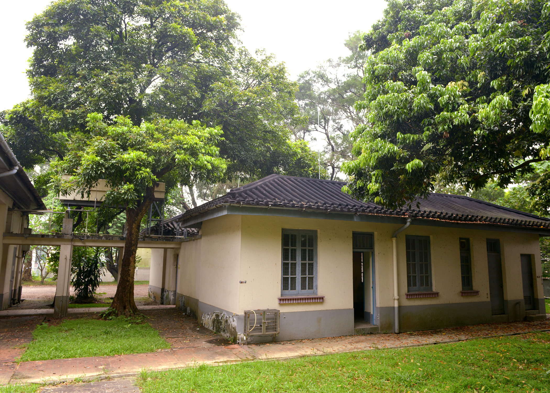
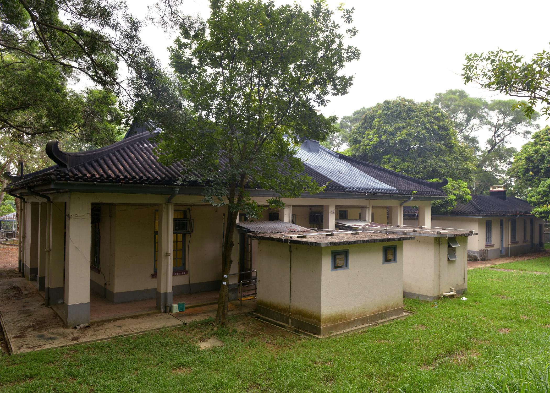
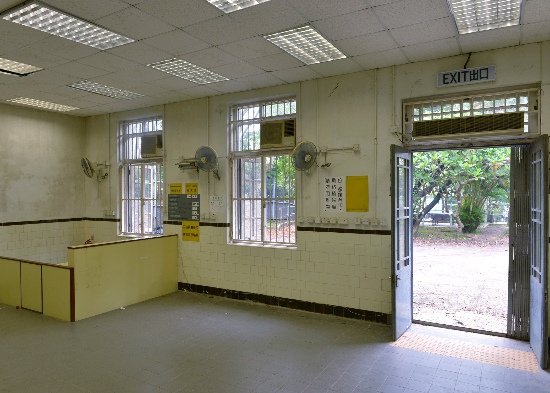
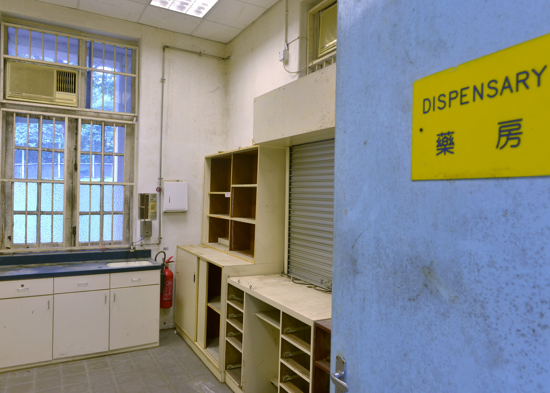
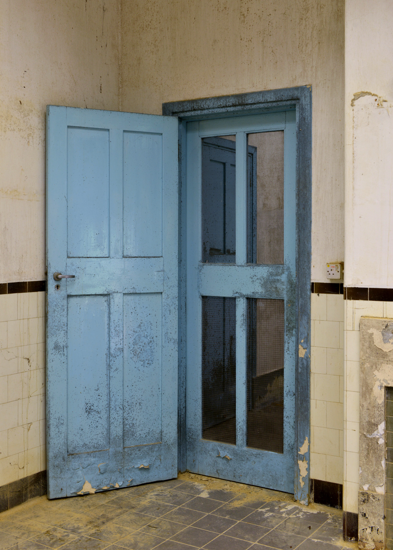
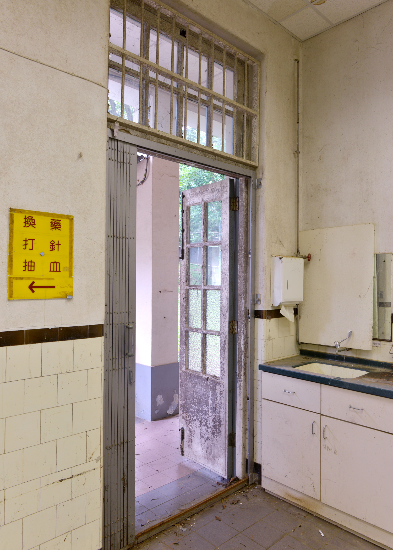
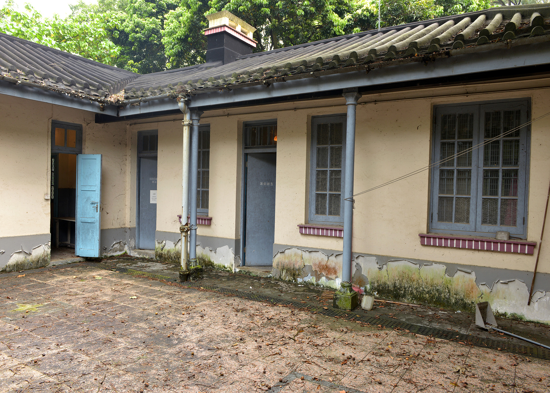
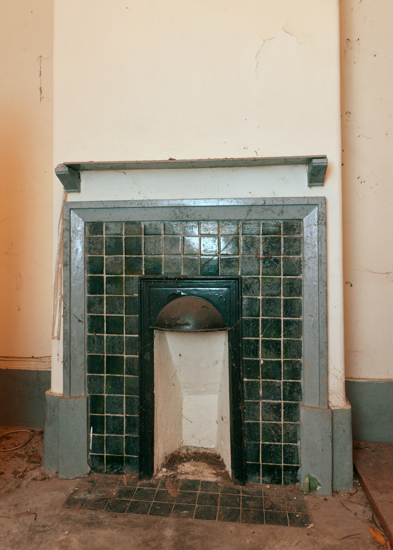
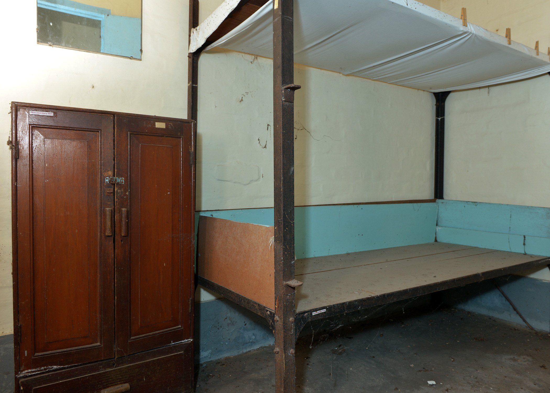
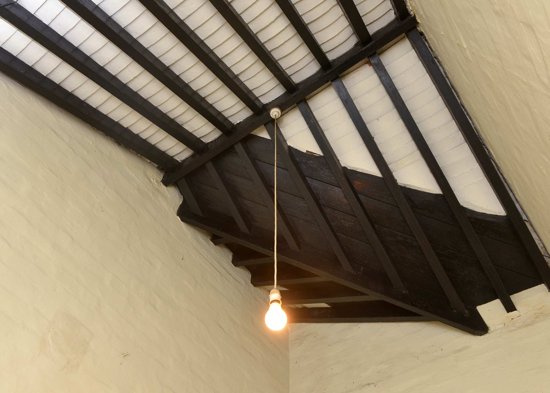
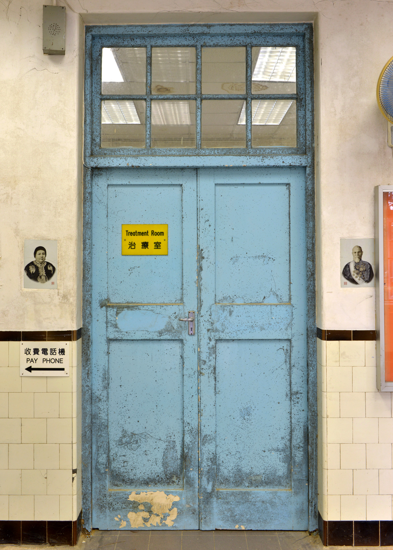
Lady Ho Tung Welfare Centre was situated at Kwu Tung and built by the government in 1932-33 with donations from Sir Robert Ho Tung for use as a welfare centre for local residents. The centre was a mixed architectural style combining western Arts and Crafts with local vernacular features. It is named after Lady Ho Tung, whose original name was Mak Sau-ying, the first wife of Sir Robert Ho Tung.
The centre was constructed by the Government with donations from Sir Robert Ho Tung for use as a welfare centre for residents in nearby areas such as Kam Tsin Tsuen, Kwu Tung and Ho Sheung Heung.
The centre was one of the first rural clinics established in the New Territories and served the residents of the entire district. From 1934 to 1973, it served mainly as a maternity centre, and also as a sanatorium for Indian soldiers. In 1948, an entrance hall was partitioned off in order to provide a specialized hospitalized ward for sick members of the Police Force stationed in the New Territories. It had been a general out-patient clinic providing medical treatment and health education activities until 2005.
Built in 1933, Lady Ho Tung Welfare Centre is a complex composed of the main block and a bungalow. Both blocks are of single storey. The main block is laterally symmetrical and well proportioned at the exterior with a stone plaque engraved "Lady Ho Tung Welfare Centre" above the entrance. Embracing the rear of the main block is a U-shaped verandah. The bungalow is a U-shaped building, with an open courtyard in the middle. A covered walkway is in place to connect the main block and the bungalow.
The architectural style of the buildings is 'Arts and Crafts'. The main block is emphasized with a huge gambrel roof with curling ends, which is finished with local Chinese tiles arranged in double rolls. The roof of the bungalow is hipped. Both roofs are supported by a timber truss system. The walls are rendered smooth by plaster with a plinth painted grey. Red brick trim is found under the quarry tile sills and at the heads of the windows; and was also applied to the prominent chimneystacks as decoration. The fireplaces located inside the buildings are of typical period ones, comprising black cast iron fire surrounds with smoke hoods, dark green glazed tiles, and wooden mantelpieces and shelves. Chinese influence can be seen in the roof design and in the courtyard configuration of the bungalow.